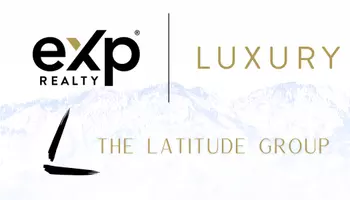5 Beds
6 Baths
6,238 SqFt
5 Beds
6 Baths
6,238 SqFt
Key Details
Property Type Single Family Home
Sub Type Single Family
Listing Status Active
Purchase Type For Sale
Square Footage 6,238 sqft
Price per Sqft $1,042
Subdivision Cedar Draw Estates
MLS Listing ID 12502742
Style Multi-Story
Bedrooms 5
Full Baths 3
Half Baths 1
Three Quarter Bath 2
HOA Fees $1,657/ann
Year Built 2023
Annual Tax Amount $9,327
Tax Year 2025
Lot Size 3.300 Acres
Acres 3.3
Lot Dimensions 3.3
Property Sub-Type Single Family
Source Park City Board of REALTORS®
Property Description
Designed for both relaxation and entertaining, it offers over 6,200 square feet of refined living space, including 5 bedrooms and 6 bathrooms. Every room showcases expansive windows that frame breathtaking vistas of mountains and wildlife. The open floor plan features high ceilings, an abundance of natural light, a gourmet kitchen, and multiple outdoor spaces. The main-level owner's suite is a true sanctuary, tucked away for privacy and featuring serene views and spa-like amenities. Outdoor living spans over 3,000 square feet, including a large covered, wrap-around deck, a saltwater hot tub, a private radiant-heated courtyard, and balconies off the guest suites—perfect for summer evenings under the stars. Additional features include a second family room with a wet bar, a steam shower, sauna, exercise room, spacious guest suites with ensuites, a three-car garage, and a built-in dog wash station.
This one-of-a-kind mountain haven offers the best of both worlds: tranquility and convenience, just minutes from world-class skiing, Main Street, top-rated schools, and only 30 minutes from Salt Lake City International Airport. Don't miss the opportunity to experience this stunning, custom-built mountain getaway—it's truly a must-see!
Location
State UT
County Summit
Community Cedar Draw Estates
Area 11 - Sun Peak/Bear Hollow
Interior
Interior Features Spa/Hot Tub, Ceiling(s) - 9 Ft Plus, Double Vanity, Fire Sprinklers, Kitchen Island, Lower Level Walkout, Main Level Master Bedroom, Open Floorplan, Sauna, Steam Room/Shower, Vaulted Ceiling(s), Walk-In Closet(s), Wet Bar
Heating Forced Air, Furnace - Energy Star Rated, Radiant Floor
Cooling Air Conditioning, Central Air, ENERGY STAR Qualified Equipment
Flooring Tile
Fireplaces Type Gas
Equipment Appliances
Fireplace Yes
Laundry Electric Dryer Hookup
Exterior
Exterior Feature Balcony, Deck(s), Drip Irrigation, Heated Driveway, Lawn Sprinkler - Full, Patio(s)
Garage Spaces 3.0
Utilities Available Cable Available, Electricity Connected, High Speed Internet Available, Natural Gas Connected, Phone Available
Amenities Available Clubhouse, Pool, Tennis Courts, Hot Tub
View Y/N Yes
View Mountain(s), Ski Area, Valley
Roof Type Metal
Total Parking Spaces 3
Building
Lot Description Many Trees, Cul-De-Sac, Natural Vegetation, Secluded
Foundation Concrete Perimeter
Water Irrigation, Public
Architectural Style Multi-Story
Structure Type Stone,Wood Siding,Other
New Construction No
Schools
School District Park City
Others
Tax ID Cde-36-Am
Acceptable Financing Cash, Conventional
Listing Terms Cash, Conventional
"My job is to find and attract mastery-based agents to the office, protect the culture, and make sure everyone is happy! "
judy.kostrencich@exprealty.com
2517 East Lynwood Dr, Salt Lake City, Utah, 84109, USA






