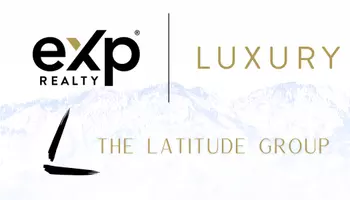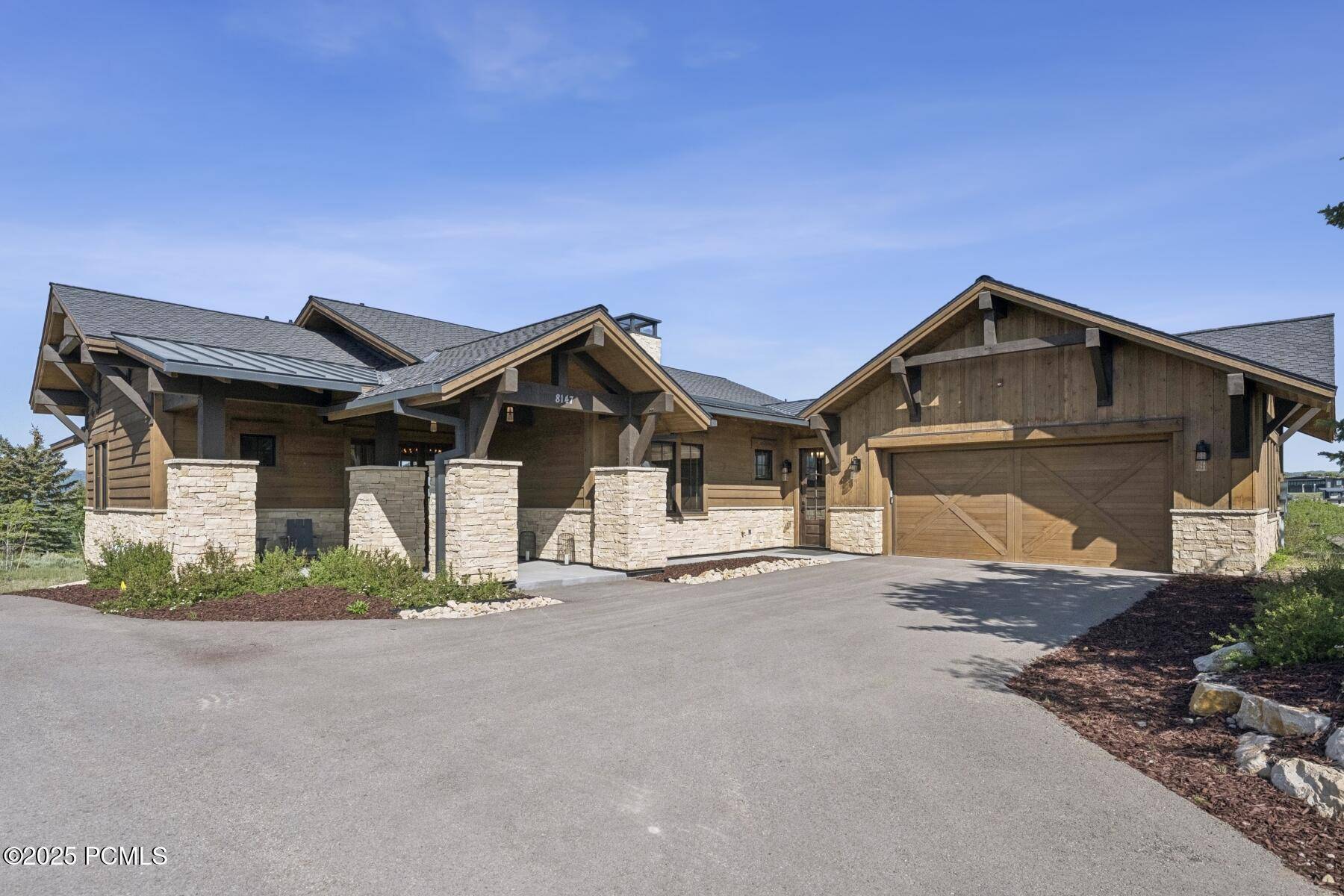5 Beds
5 Baths
5,274 SqFt
5 Beds
5 Baths
5,274 SqFt
Key Details
Property Type Single Family Home
Sub Type Single Family
Listing Status Active
Purchase Type For Sale
Square Footage 5,274 sqft
Price per Sqft $1,098
Subdivision Deer Crossing
MLS Listing ID 12502514
Style Mountain Contemporary,Multi-Story
Bedrooms 5
Full Baths 2
Half Baths 1
Three Quarter Bath 2
HOA Fees $1,500/qua
Year Built 2023
Annual Tax Amount $25,893
Tax Year 2024
Lot Size 1.110 Acres
Acres 1.11
Lot Dimensions 1.11
Property Sub-Type Single Family
Source Park City Board of REALTORS®
Property Description
Step inside to discover a sun-drenched open layout designed for both grand-scale entertaining and peaceful retreat. The main level boasts two spacious bedrooms and a generous great room, opening to a covered deck complete with a cozy fire pit—perfect for enjoying unobstructed sunset views in every season.
The lower level features three well-appointed bedrooms, a generous family room, and a versatile bonus room that includes a dry sauna—ideal for a home theater, private gym, or additional bunk room. Thoughtfully designed for both relaxation and functionality, this level also includes a secondary washer and dryer and a wet bar with a wine fridge and microwave for added convenience.
Convenience meets leisure in this fully furnished home, located within walking distance of the Ranch Club Compound, the Shed, fitness center, pools, scenic trails and Promontory's Outdoor Park with it's pickleball courts, basketball courts, soccer field and kids playground.
A Social Membership is available, granting access to Promontory's celebrated lifestyle amenities including dining, wellness, family activities and more.
Whether you're seeking a refined mountain escape or a vibrant gathering place for friends and family, 8147 N Ranch Garden Rd offers the ideal fusion of elegance, comfort and community.
Location
State UT
County Summit
Community Deer Crossing
Area 22 - Promontory
Rooms
Basement Crawl Space
Interior
Interior Features Storage, Ceiling Fan(s), Ceiling(s) - 9 Ft Plus, Double Vanity, Kitchen Island, Lower Level Walkout, Main Level Master Bedroom, Open Floorplan, Pantry, Sauna, Spa/Hot Tub, Walk-In Closet(s), Wet Bar, Breakfast Bar
Heating Floor Furnace, Forced Air, Natural Gas
Cooling Air Conditioning, Central Air
Flooring Tile
Fireplaces Number 3
Fireplaces Type Gas
Equipment Appliances
Fireplace Yes
Exterior
Exterior Feature Deck(s), Gas BBQ, Landscaped - Fully, Patio(s)
Garage Spaces 2.0
Utilities Available Electricity Connected, High Speed Internet Available, Natural Gas Connected, Phone Available
Amenities Available Clubhouse, Fire Sprinklers, Fitness Room, Pets Allowed w/Restrictions, Pool, Security System - Entrance, Shuttle Service, Ski Storage, Steam Room, Tennis Courts, Hot Tub
View Y/N Yes
View Mountain(s), Ski Area, See Remarks
Roof Type Asphalt,Copper,Metal,Shingle
Total Parking Spaces 2
Building
Lot Description Adjacent Common Area Land, Gradual Slope, Natural Vegetation, See Remarks
Foundation Concrete Perimeter
Water Public
Architectural Style Mountain Contemporary, Multi-Story
Structure Type Stone,Wood Siding
New Construction No
Schools
School District South Summit
Others
Tax ID Dc-80
Acceptable Financing Cash, Conventional
Listing Terms Cash, Conventional
Virtual Tour https://www.spotlighthometours.com/tours/tour.php?mls=12502514&state=UT
"My job is to find and attract mastery-based agents to the office, protect the culture, and make sure everyone is happy! "
judy.kostrencich@exprealty.com
2517 East Lynwood Dr, Salt Lake City, Utah, 84109, USA






