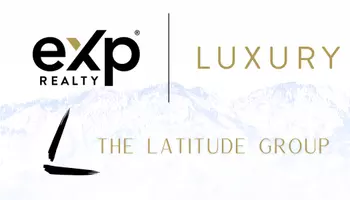Judy Kostrencich
Judy Kostrencich | eXp Realty | Luxury | The Latitude Group
judy.kostrencich@exprealty.com +1(801) 872-71563 Beds
2 Baths
1,680 SqFt
3 Beds
2 Baths
1,680 SqFt
Key Details
Property Type Single Family Home
Sub Type Single Family Residence
Listing Status Active
Purchase Type For Sale
Square Footage 1,680 sqft
Price per Sqft $232
Subdivision Wright Hills
MLS Listing ID 2089450
Style Tri/Multi-Level
Bedrooms 3
Full Baths 1
Half Baths 1
Construction Status Blt./Standing
HOA Y/N No
Abv Grd Liv Area 1,080
Year Built 1961
Annual Tax Amount $2,200
Lot Size 8,276 Sqft
Acres 0.19
Lot Dimensions 0.0x0.0x0.0
Property Sub-Type Single Family Residence
Property Description
Location
State UT
County Weber
Area Ogdn; W Hvn; Ter; Rvrdl
Zoning Single-Family
Rooms
Basement Walk-Out Access
Interior
Interior Features Bar: Dry, Range: Gas, Range/Oven: Free Stdng.
Heating Forced Air
Cooling Evaporative Cooling
Flooring Carpet, Tile
Inclusions Dryer, Microwave, Range, Range Hood, Refrigerator, Satellite Dish, Storage Shed(s), Washer, Window Coverings
Equipment Storage Shed(s), Window Coverings
Fireplace No
Window Features Drapes,Full
Appliance Dryer, Microwave, Range Hood, Refrigerator, Satellite Dish, Washer
Laundry Gas Dryer Hookup
Exterior
Exterior Feature Basement Entrance, Out Buildings, Patio: Covered, Walkout
Garage Spaces 2.0
Utilities Available Natural Gas Connected, Electricity Connected, Sewer Connected, Sewer: Public, Water Connected
View Y/N No
Roof Type Asphalt
Present Use Single Family
Topography Curb & Gutter, Fenced: Full, Sidewalks, Sprinkler: Manual-Full, Terrain, Flat
Porch Covered
Total Parking Spaces 2
Private Pool No
Building
Lot Description Curb & Gutter, Fenced: Full, Sidewalks, Sprinkler: Manual-Full
Faces West
Story 3
Sewer Sewer: Connected, Sewer: Public
Water Secondary
Finished Basement 90
Structure Type Brick
New Construction No
Construction Status Blt./Standing
Schools
Elementary Schools Washington Terrace
Middle Schools T. H. Bell
High Schools Bonneville
School District Weber
Others
Senior Community No
Tax ID 07-059-0051
Acceptable Financing Cash, Conventional, FHA, VA Loan
Listing Terms Cash, Conventional, FHA, VA Loan
Special Listing Condition Trustee
Virtual Tour https://www.utahrealestate.com/report/display/report/photo/listno/2089450/type/1/pub/0
"My job is to find and attract mastery-based agents to the office, protect the culture, and make sure everyone is happy! "
judy.kostrencich@exprealty.com
2517 East Lynwood Dr, Salt Lake City, Utah, 84109, USA






