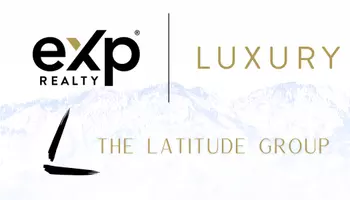4 Beds
2 Baths
2,316 SqFt
4 Beds
2 Baths
2,316 SqFt
OPEN HOUSE
Sat Apr 19, 11:00am - 1:00pm
Key Details
Property Type Single Family Home
Sub Type Single Family Residence
Listing Status Under Contract
Purchase Type For Sale
Square Footage 2,316 sqft
Price per Sqft $209
Subdivision Bamberger
MLS Listing ID 2076838
Style Rambler/Ranch
Bedrooms 4
Full Baths 2
Construction Status Blt./Standing
HOA Y/N No
Abv Grd Liv Area 1,344
Year Built 1980
Annual Tax Amount $2,084
Lot Size 10,018 Sqft
Acres 0.23
Lot Dimensions 0.0x0.0x0.0
Property Sub-Type Single Family Residence
Property Description
Location
State UT
County Utah
Area Payson; Elk Rg; Salem; Wdhil
Zoning Single-Family
Rooms
Other Rooms Workshop
Basement Full
Main Level Bedrooms 3
Interior
Interior Features Disposal, Jetted Tub, Oven: Gas, Range: Gas
Heating Gas: Central
Cooling Central Air
Flooring Hardwood
Inclusions Ceiling Fan, Dog Run, Microwave, Range, Refrigerator, Water Softener: Own
Equipment Dog Run
Fireplace No
Window Features Blinds
Appliance Ceiling Fan, Microwave, Refrigerator, Water Softener Owned
Exterior
Exterior Feature Double Pane Windows, Skylights, Sliding Glass Doors
Garage Spaces 2.0
Utilities Available Natural Gas Connected, Electricity Connected, Sewer Connected, Water Connected
View Y/N Yes
View Mountain(s)
Roof Type Asphalt
Present Use Single Family
Topography Fenced: Full, Sprinkler: Auto-Full, Terrain, Flat, View: Mountain
Total Parking Spaces 8
Private Pool No
Building
Lot Description Fenced: Full, Sprinkler: Auto-Full, View: Mountain
Story 2
Sewer Sewer: Connected
Water Culinary
Finished Basement 100
Solar Panels Owned
Structure Type Concrete
New Construction No
Construction Status Blt./Standing
Schools
Elementary Schools Barnett
High Schools Salem Hills
School District Nebo
Others
Senior Community No
Tax ID 35-078-0015
Acceptable Financing Cash, Conventional, FHA, VA Loan, USDA Rural Development
Listing Terms Cash, Conventional, FHA, VA Loan, USDA Rural Development
Solar Panels Ownership Owned
Virtual Tour https://youtu.be/asF1HFxzh0A
"My job is to find and attract mastery-based agents to the office, protect the culture, and make sure everyone is happy! "
judy.kostrencich@exprealty.com
2517 East Lynwood Dr, Salt Lake City, Utah, 84109, USA






