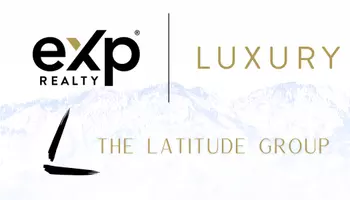Judy Kostrencich
Judy Kostrencich | eXp Realty | Luxury | The Latitude Group
judy.kostrencich@exprealty.com +1(801) 872-71561 Bed
1 Bath
763 SqFt
1 Bed
1 Bath
763 SqFt
Key Details
Property Type Condo
Sub Type Condominium
Listing Status Active
Purchase Type For Sale
Square Footage 763 sqft
Price per Sqft $445
Subdivision Metro
MLS Listing ID 2076297
Style Condo; Middle Level
Bedrooms 1
Full Baths 1
Construction Status Blt./Standing
HOA Fees $418/mo
HOA Y/N Yes
Abv Grd Liv Area 763
Year Built 2008
Annual Tax Amount $1,737
Lot Size 435 Sqft
Acres 0.01
Lot Dimensions 0.0x0.0x0.0
Property Sub-Type Condominium
Property Description
Location
State UT
County Salt Lake
Area Salt Lake City; So. Salt Lake
Rooms
Basement None
Main Level Bedrooms 1
Interior
Interior Features Closet: Walk-In, Disposal, Gas Log, Oven: Gas, Range: Gas, Granite Countertops
Heating Forced Air, Gas: Central, Hot Water
Cooling Central Air
Flooring Carpet, Tile
Fireplaces Number 1
Fireplace Yes
Window Features Drapes
Laundry Gas Dryer Hookup
Exterior
Exterior Feature Deck; Covered, Double Pane Windows, Entry (Foyer), Lighting, Secured Building, Secured Parking, Sliding Glass Doors
Garage Spaces 1.0
Community Features Clubhouse
Utilities Available Natural Gas Connected, Electricity Connected, Sewer Connected, Sewer: Public, Water Connected
Amenities Available Barbecue, Clubhouse, Controlled Access, Fitness Center, Insurance, Management, Pet Rules, Pets Permitted, Picnic Area, Storage
View Y/N Yes
View Mountain(s)
Roof Type Flat,Membrane
Present Use Residential
Topography Fenced: Part, Road: Paved, Sidewalks, Sprinkler: Auto-Full, Terrain, Flat, View: Mountain
Handicap Access Accessible Hallway(s), Accessible Elevator Installed, Single Level Living, Visitable
Total Parking Spaces 1
Private Pool No
Building
Lot Description Fenced: Part, Road: Paved, Sidewalks, Sprinkler: Auto-Full, View: Mountain
Story 1
Sewer Sewer: Connected, Sewer: Public
Water Culinary
Structure Type Brick,Concrete,Stucco
New Construction No
Construction Status Blt./Standing
Schools
Elementary Schools Liberty
Middle Schools Bryant
High Schools East
School District Salt Lake
Others
HOA Fee Include Insurance
Senior Community No
Tax ID 16-06-310-057
Monthly Total Fees $418
Acceptable Financing Cash, Conventional
Listing Terms Cash, Conventional
"My job is to find and attract mastery-based agents to the office, protect the culture, and make sure everyone is happy! "
judy.kostrencich@exprealty.com
2517 East Lynwood Dr, Salt Lake City, Utah, 84109, USA






